La Garita Two Story
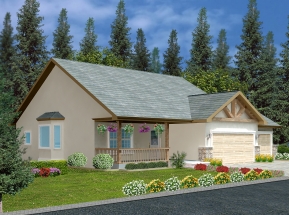 La Garita (342-2 2 Story) Total square footage from 2,140 to 3,585 sq ft
La Garita (342-2 2 Story) Total square footage from 2,140 to 3,585 sq ft
Two Story - 4 bedrooms - 3 baths - 2 or 3 car garage - fireplace - unfinished lower level
The La Garita has all the advantages of the Red Cloud Model plus a second floor. The same main level living with the spectacular master suite, second bedroom or study and cozy Great Room for the life style you deserve. A second floor is incorporated with a separate living ideally suited for a Media Area or a computer headquarters, and two good sized bedrooms with a Jack-n-Jill bath. In the optional finished basement, up to three potential bedrooms, a large full bath, recreation/family room and storage is available for up to 7 bedrooms and a total of 3,407 finished square feet.
Select A Pre Designed Model
- 339 Series
- 155 Series
- 156 Series
- Heathercrest Model Series
- Mountain Laurel Model
- Starlight Model
- Larkspur Model
- Spruce Haven Model
- Bristlecome Model
- Timber Ridge Model
- Aldercone Model
- Eagles Nest Model
- Sangre de Cristo
- San Juan Model
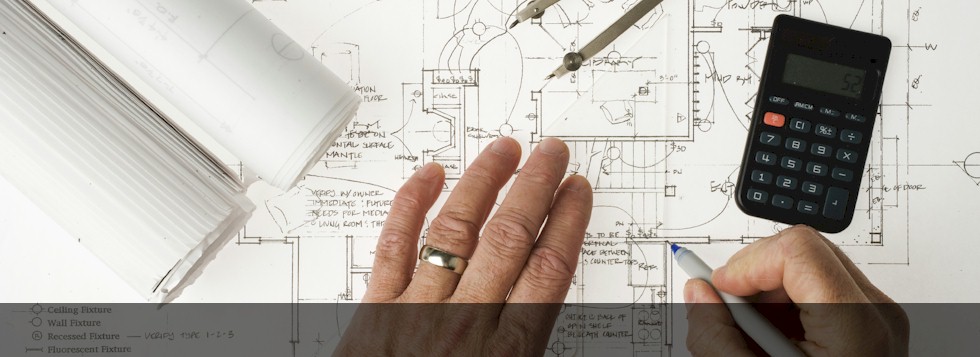
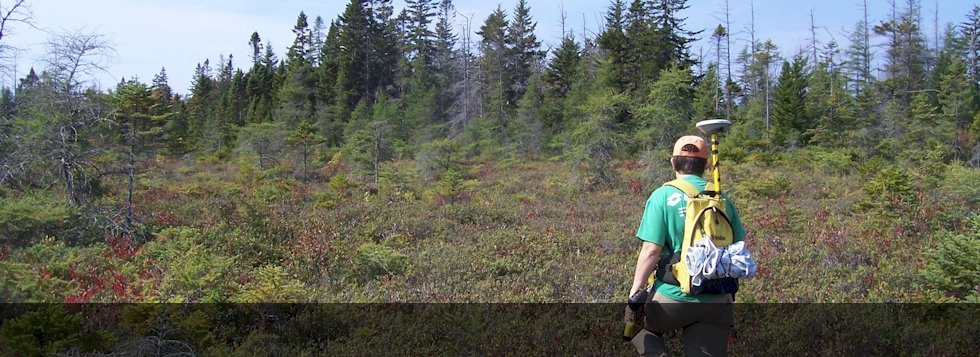

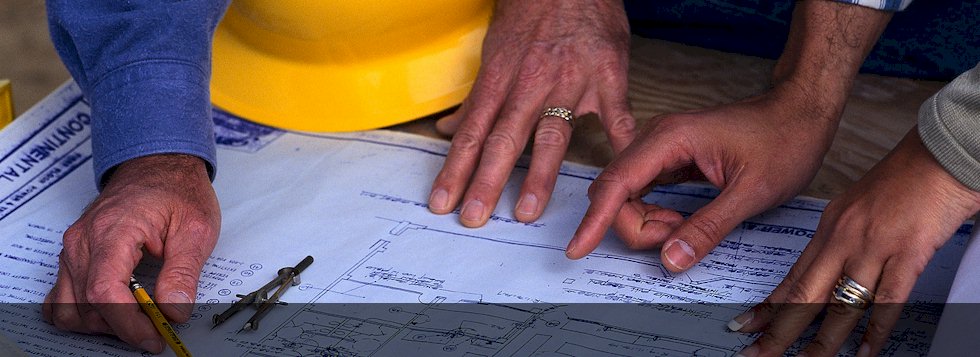
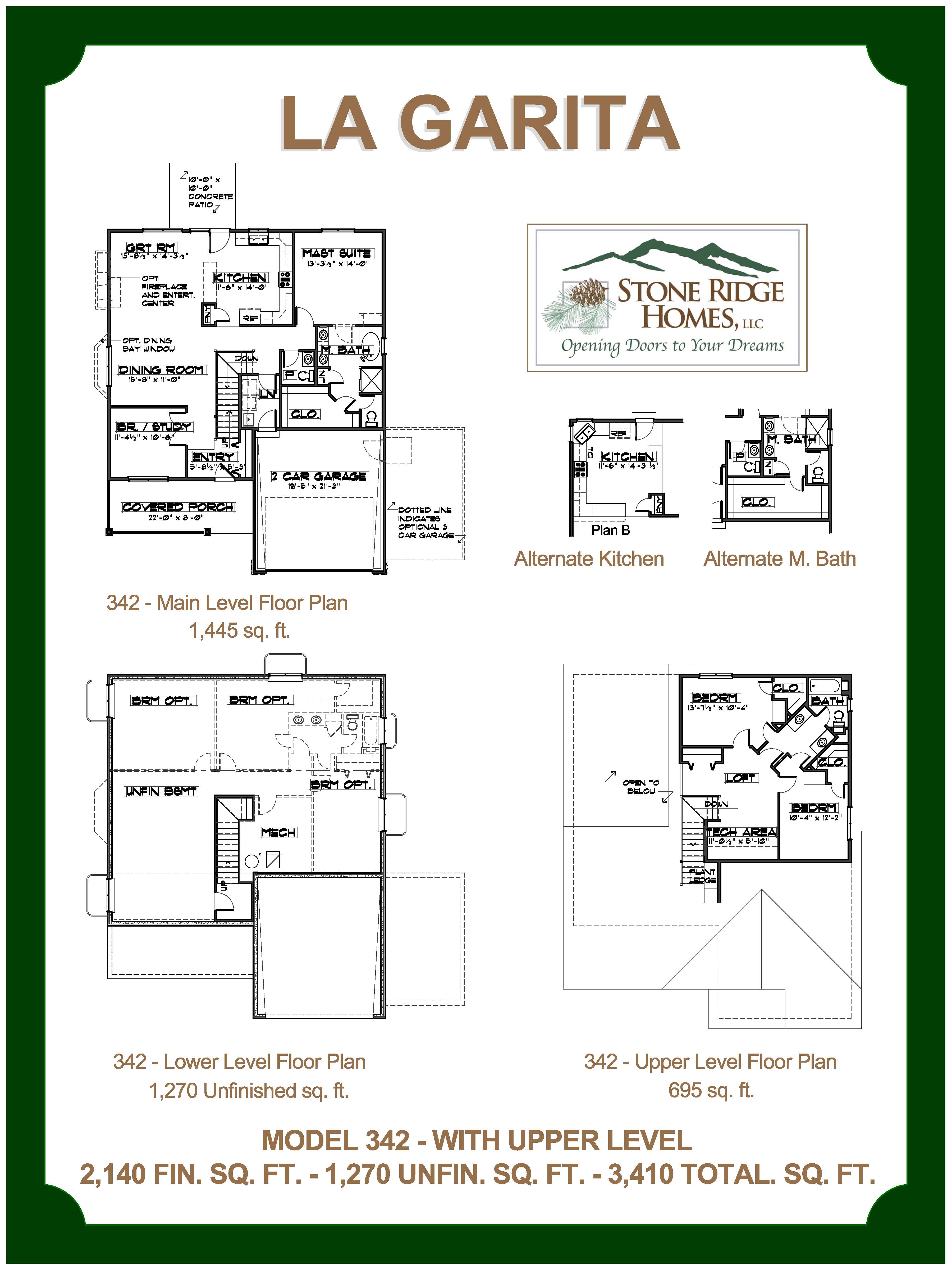
Selecting a Floor Plan or Developing the Design of your new home
This creative process may start with rough sketches, pictures from magazines, a home from a plan book or simply an idea.Land Evaluation or Selecting your Home Site
We can also assist you in finding the perfect site for your new home.Determining the Cost of the Home and it’s finishes
Working from the floor plan you have selected, we will provide you with an initial budgetConstruction of Your Home
The construction of a home is 80% planning and 20% building. Plan right, build right!