Heathercrest I Model Information
The Heathercrest I Series - 48' Model
Total square footage is 2,729 sf. Main level of 1,409 sf and lower level of 1,320 sf.
Ranch Style main level with vaulted ceilings throughout - 2 to 6 or 6 Bedrooms - 3 Baths - 2 or 3 car garage - Fireplace - unfinished or finished lower level. Several custo selectins are available to enlarge the finished area or enhance the architectural features.
This spacious ranch style home, the Heather Crest features a large greatroom living area with fireplace and a dining room for entertaining. Vaulted ceilings throughout the home add a spacious feeling to every room. The kitchen offers an efficient cooking area with reasonable cabinets and counter space. There is direct access through the laundry/mudroom and pantry abinet with access to the garage, providing easy delivery of groceries. The Master Bedroom has a separate bath and dressing area from the bedroom, with a separate toilet and shower area. Window seats and storage nooks are available in the additional two bedrooms. The lower level can be finished into a family room, office, bath and two additional bedrooms as desired. This home truly has the flexibility in it’s design to meet your individual needs for one level living. The laundry room can be in the lower level or on the main level as well. Many variations are available to have the living areas and the Owner’s suite truly custom designed for your needs. View our Heathercrest II or III for additional custom esign features
1381 Crestview
Click on a thumbnail to view a larger image. Click on the close button to close it.
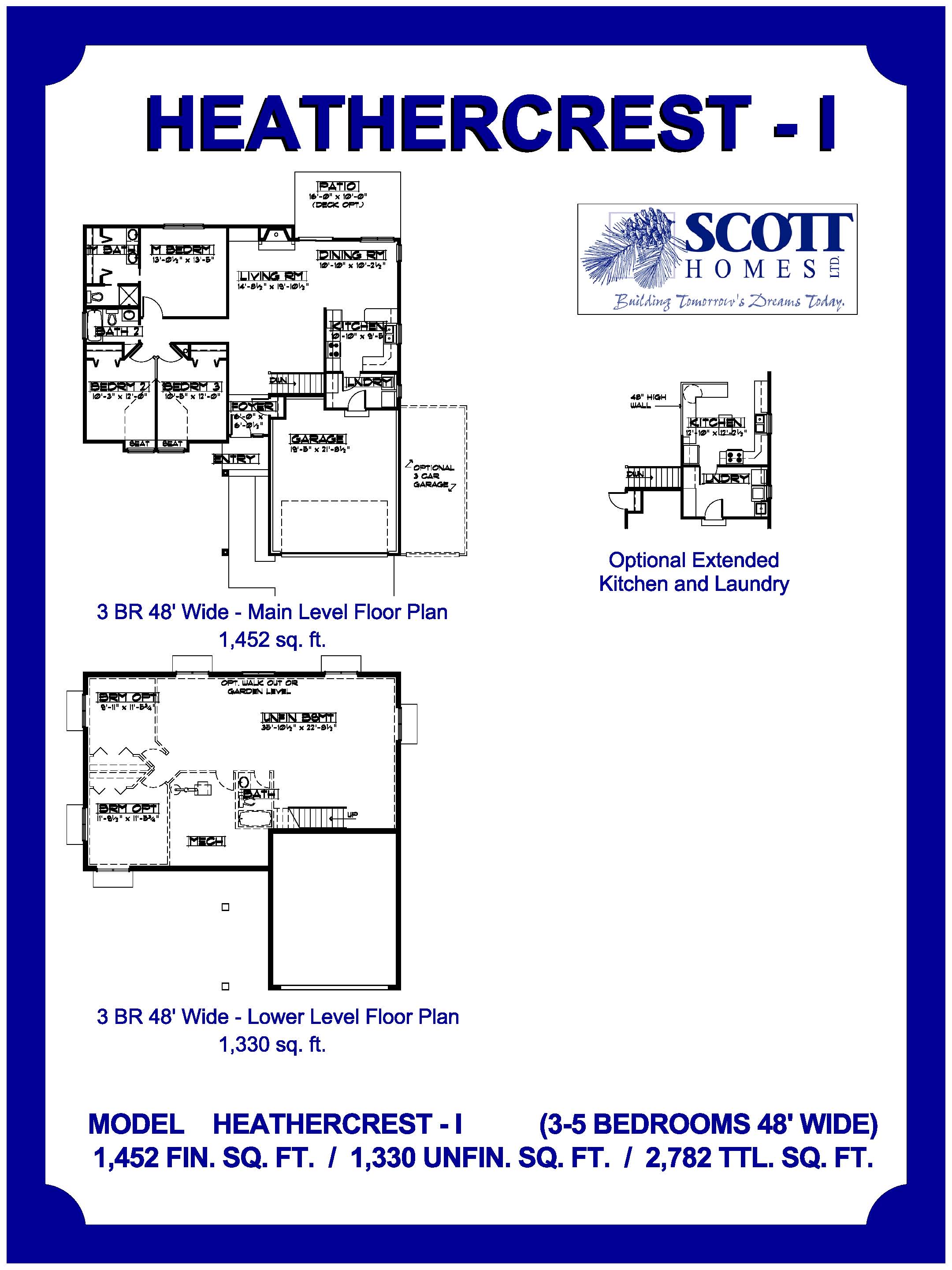
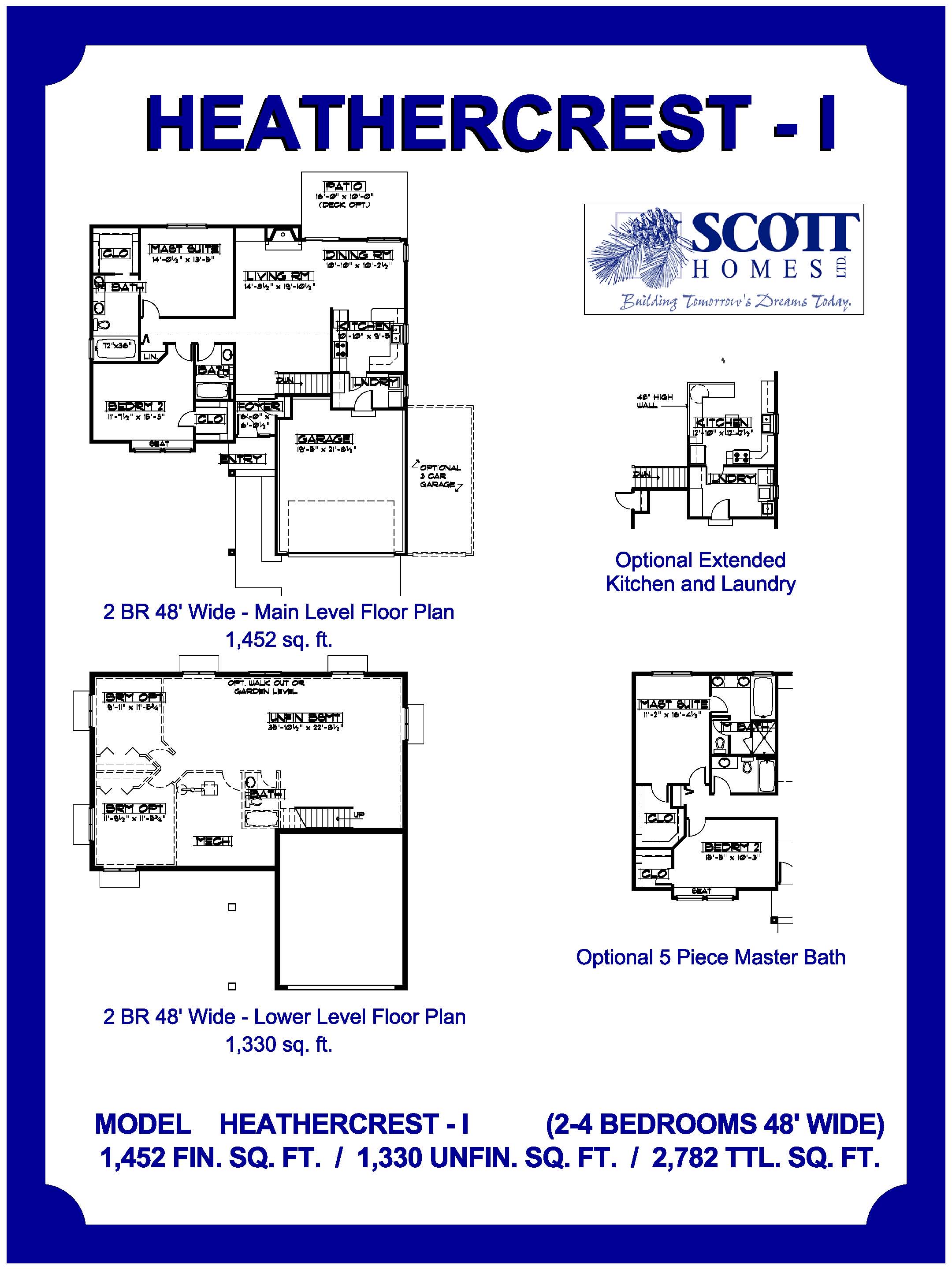
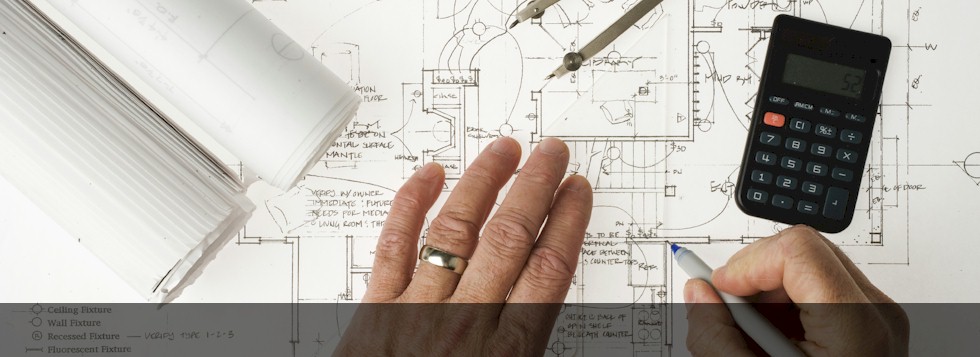
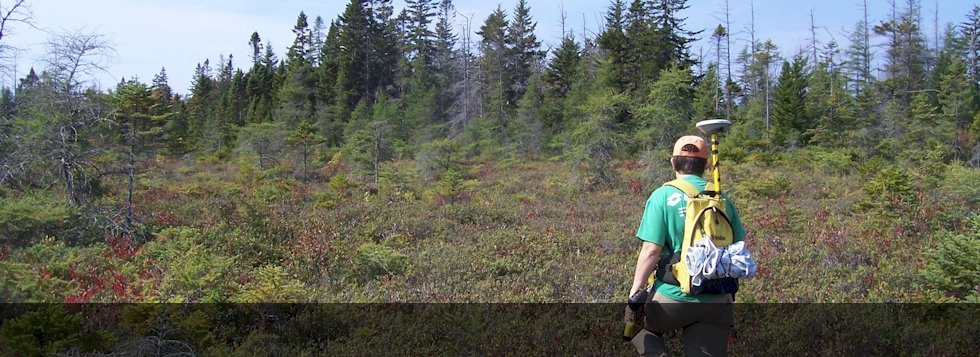

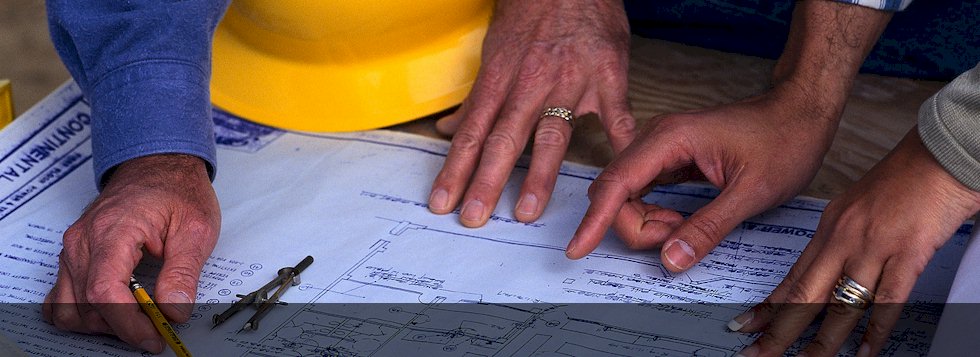














Selecting a Floor Plan or Developing the Design of your new home
This creative process may start with rough sketches, pictures from magazines, a home from a plan book or simply an idea.Land Evaluation or Selecting your Home Site
We can also assist you in finding the perfect site for your new home.Determining the Cost of the Home and it’s finishes
Working from the floor plan you have selected, we will provide you with an initial budgetConstruction of Your Home
The construction of a home is 80% planning and 20% building. Plan right, build right!